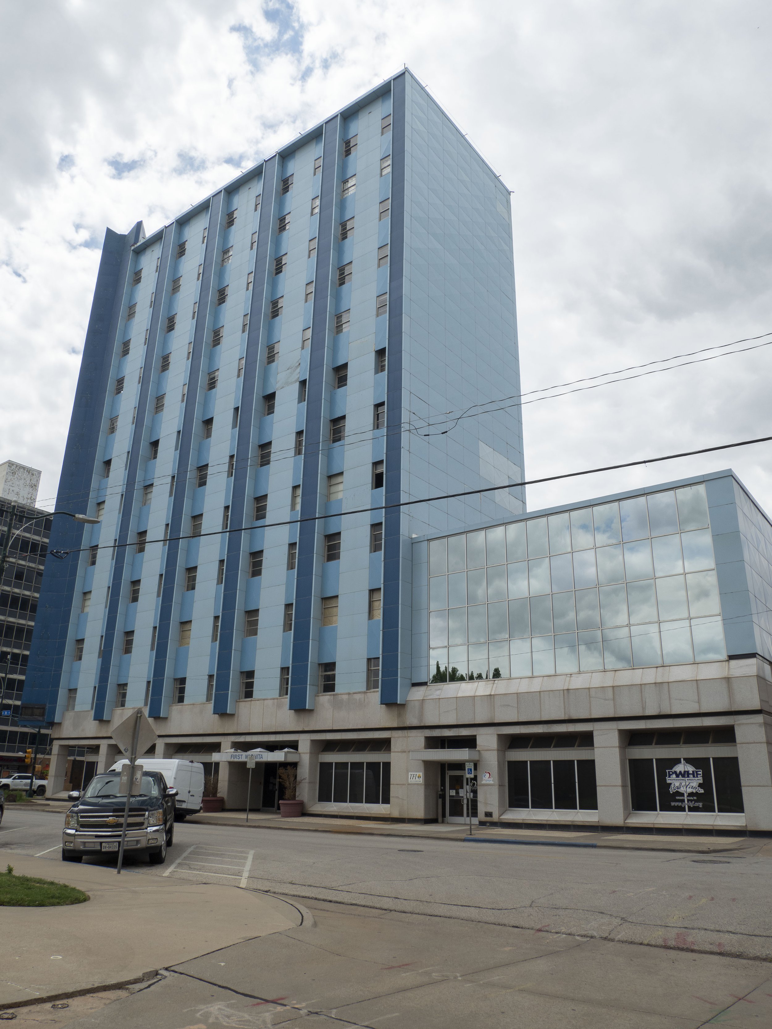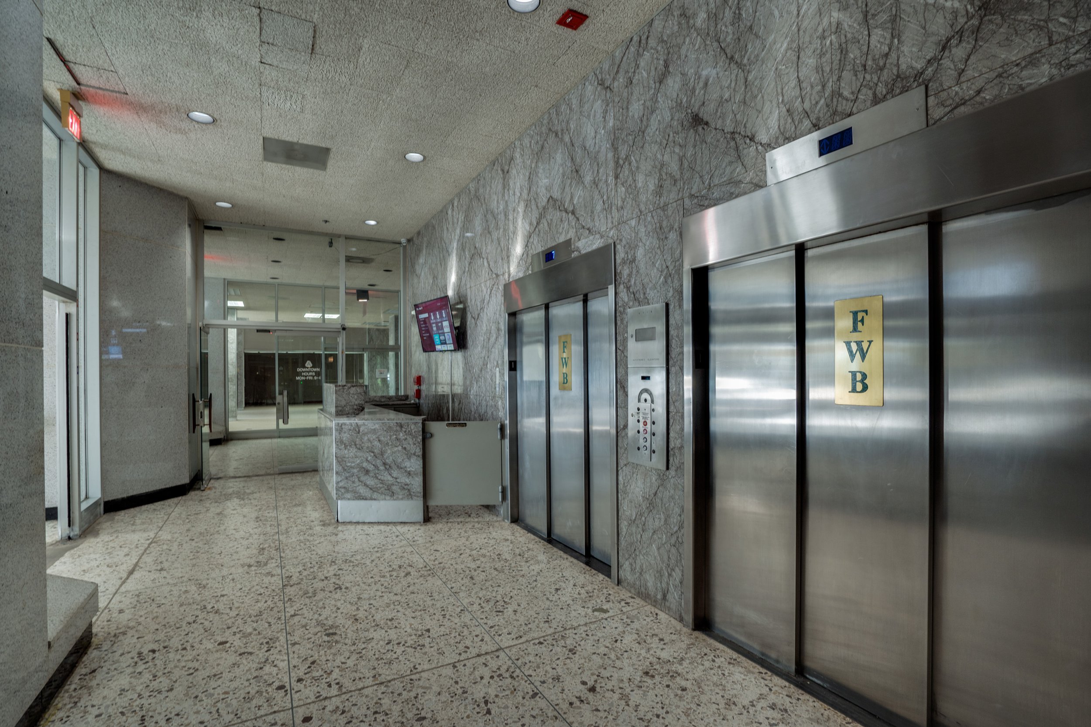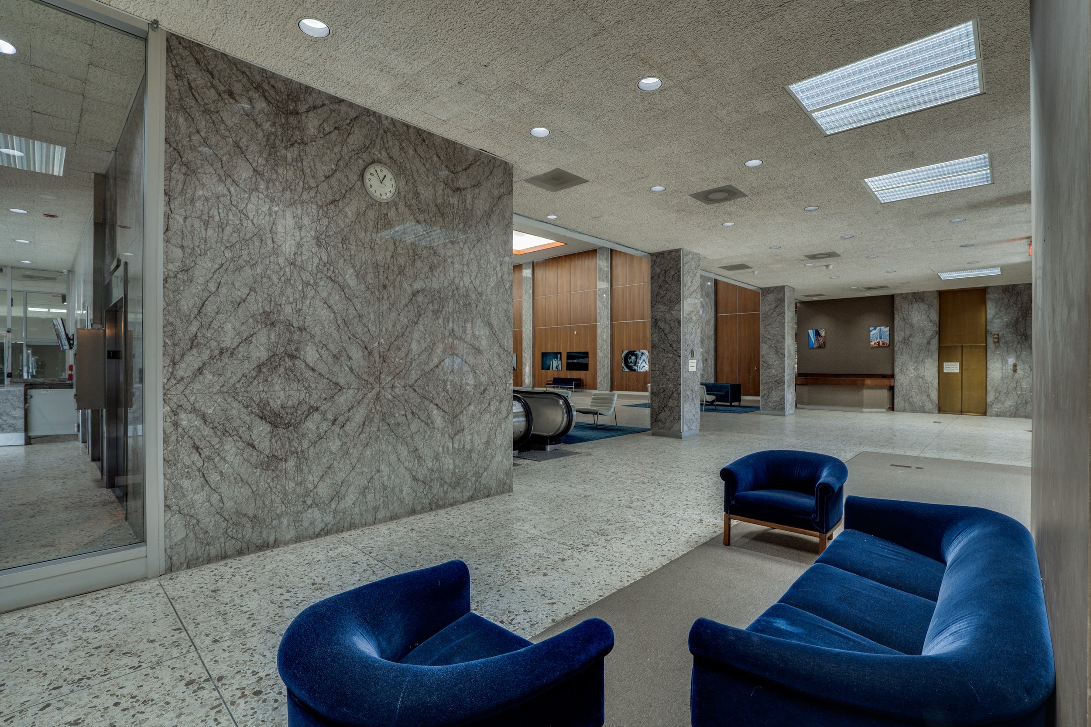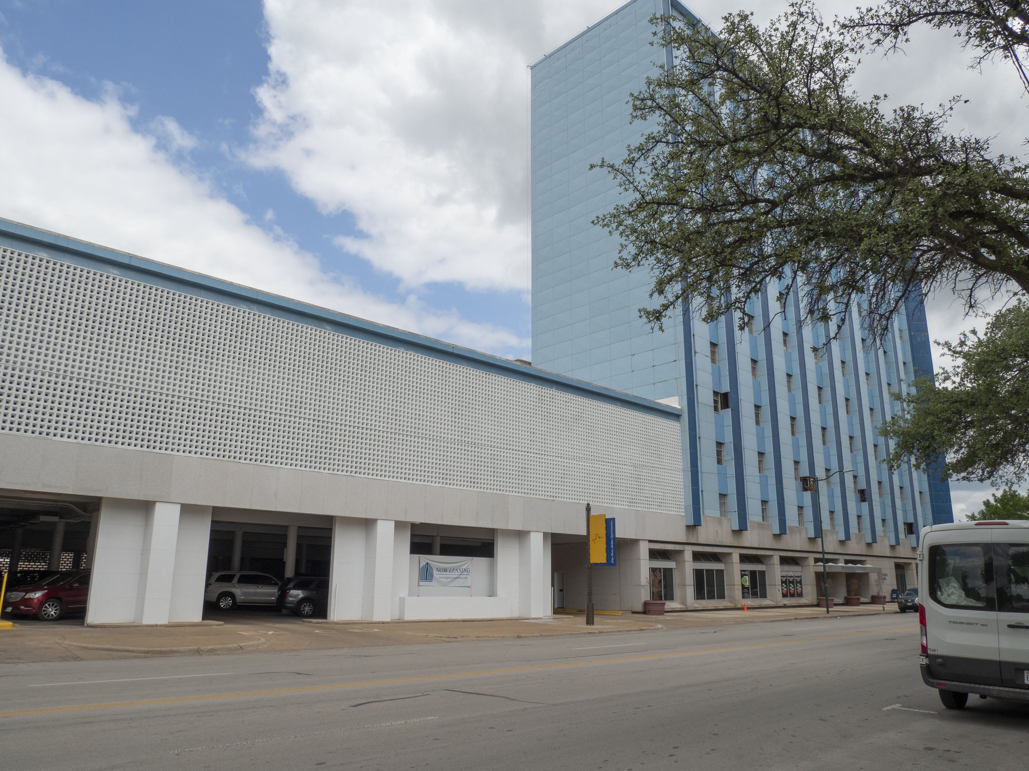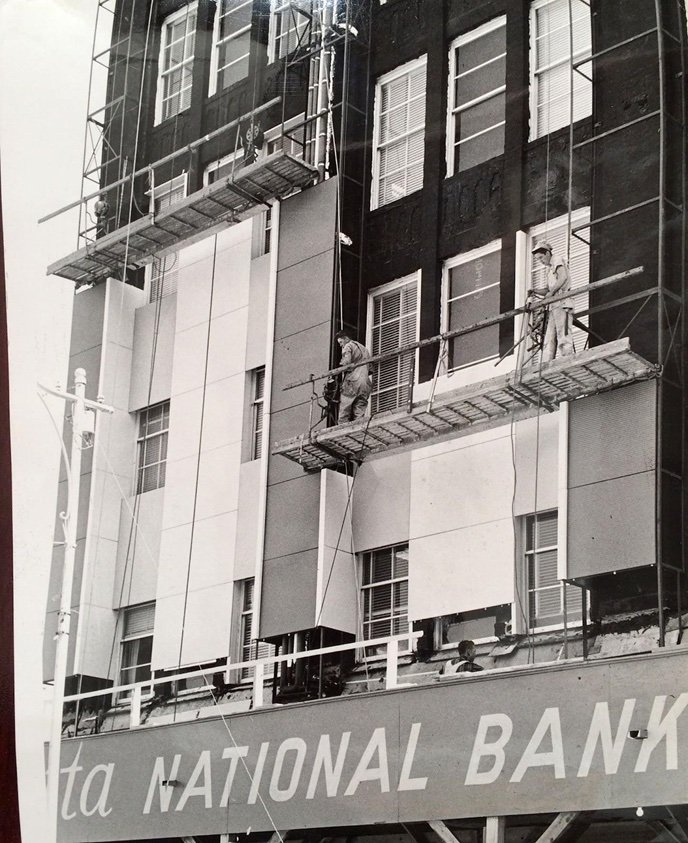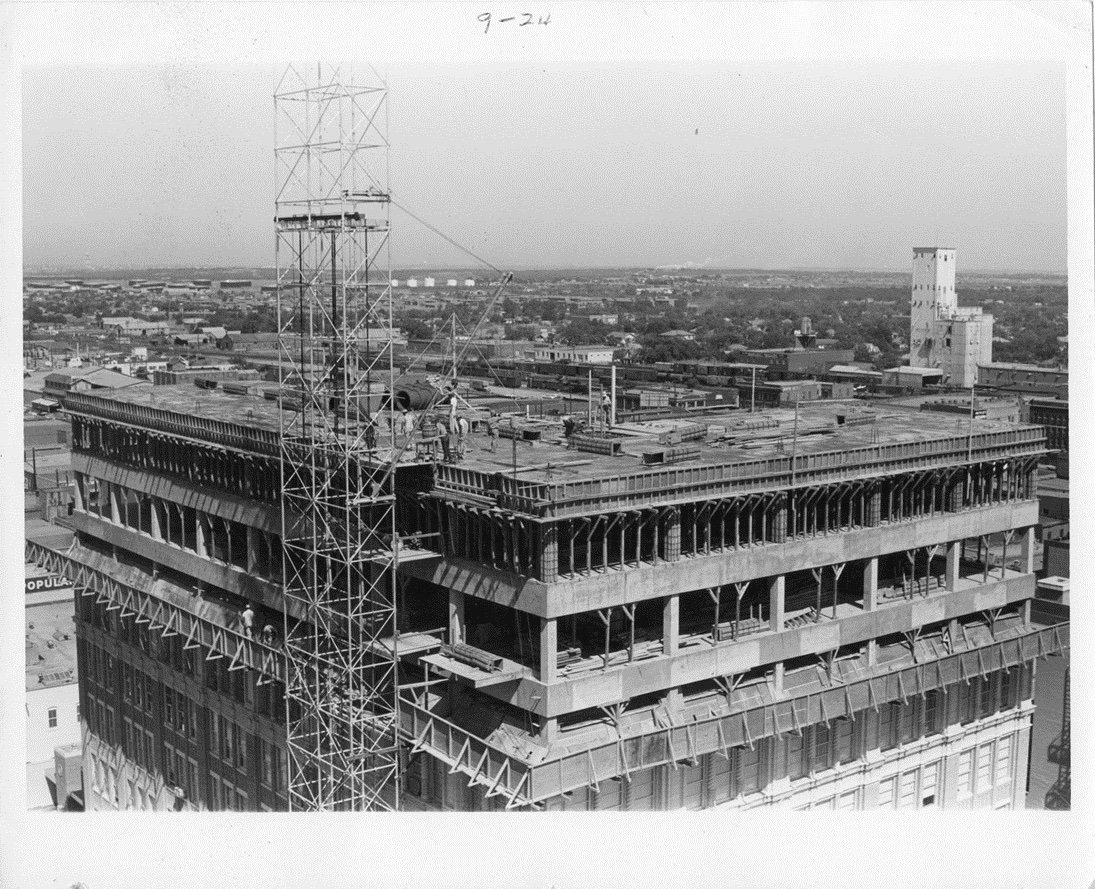First Wichita National Bank
Wichita Falls, Texas
The First Wichita National Bank building was first constructed in 1919 as the Clint Wood building, later the Bob Waggoner building. The building was a direct reflection of the oil boom, and housed many of the city’s burgeoning oil companies, along with the Wichita State Bank & Trust (later Wichita National Bank). In 1946, Wichita National Bank purchased the building and conducted its first remodel to modernize the structure, completed in 1948. In 1952 the bank converted or constructed an adjacent lot into a drive-through banking facility, and in 1955 completed another remodel of the building adding a sleek ground floor façade of red granite panels and aluminum framed doors and windows. Following the merger in 1960 of the two largest banks in Wichita Falls, Wichita National Bank and First National Bank, the newly created First Wichita National Bank (FWNB) became the largest bank between Fort Worth and Denver.
The property is nominated to the National Register of Historic Places under Criterion A: Commerce at the local level of significance for its role in the post-World War II growth in Wichita Falls and its expression of the continued importance of the west Texas oil fields and Wichita Falls as a major financial center. During the period of extensive post-war growth in Texas and in Wichita Falls, FWNB provided home, auto, and college loans, substantially supported the region’s agribusiness, served as the preferred bank of the Sheppard Air Force Base, and participated in numerous community outreach initiatives. The large-scale remodel and expansion of the building in 1960 symbolize the success of the First Wichita National Bank as an important financial institution in the city and in the west central region of Texas.
The property is also nominated to the National Register of Historic Places under Criterion C: Architecture at the local level of significance as an excellent example of how corporations modernized their early twentieth century office buildings to align with the expectations of post-war consumers. Following modest modernizations in the 1940s and 1950s, the comprehensive remodel of the building in 1960, designed by renowned architect George Dahl, showcases the competitive nature of architectural branding that emerged in the late 1950s and 1960s. As new corporate office buildings, banks, and headquarters were being constructed in the rapidly growing American suburbs across the U.S. and in Texas, banks still located in historic urban commercial centers needed to project financial security, convenience, and modernity to keep or attract new customers and renew interest in the dwindling urban cores. The FWNB building is an excellent example of a post-war bank that embraced the sleek, unadorned lines and materials of second wave modernism, as well as the distinct corporate philosophy that espoused architecture as advertisement. Through its addition of five stories and the eye-catching varied blue porcelain enamel steel panels the FWNB building, locally dubbed “Big Blue,” is a prominent and instantly recognizable fixture of the Wichita Falls skyline. The building is also an outstanding example of Dahl’s use of the durable, adaptable, porcelain enamel steel panels that were a favored material for corporate office and bank buildings in the post-war era.


